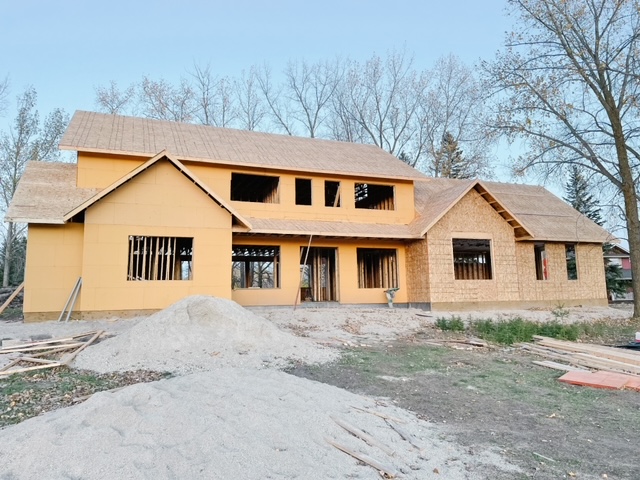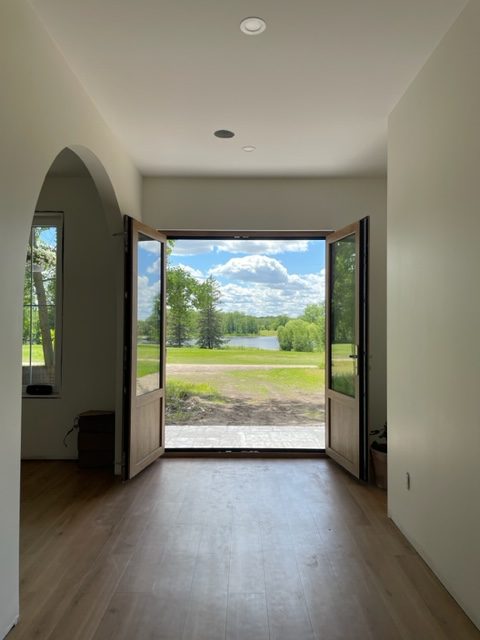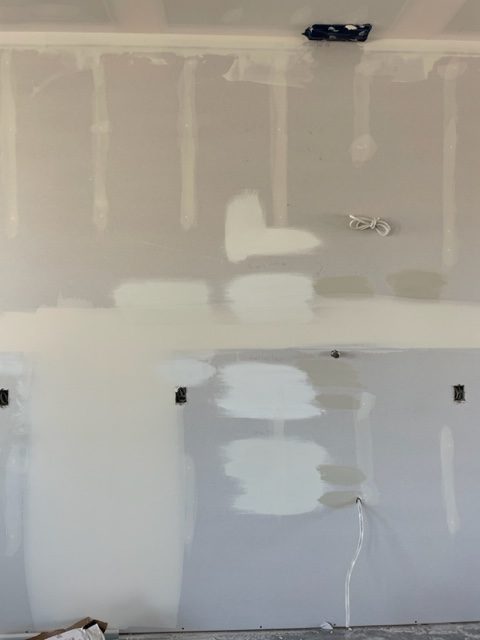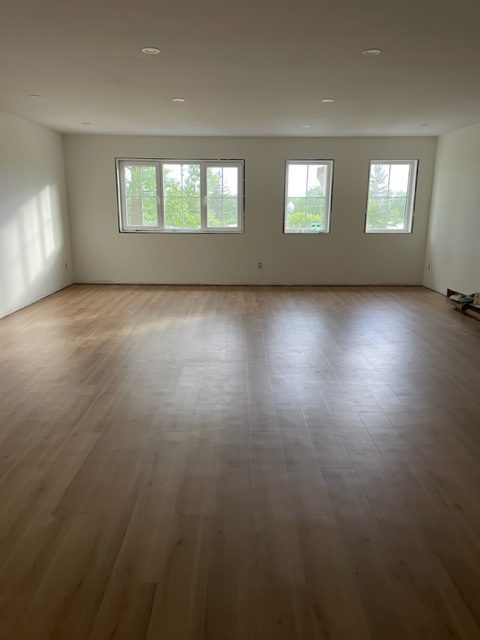Hey friends! Following my last blog post where I wrote about 5 things I would do again I figured I should also write about what I do regret.
I think everyone who has build a house before has one of these lists unfortunately, and no matter how many times you build you will probably still have this list.
Don’t get me wrong. I am super grateful for the home we have, and that we were able to build! However if we were to build again this is what I would change.

1. Not enough storage
This is something I would be more mindful about if we were to build again. The land we bought came with the house plan. We liked the plan and decided to go with it since we were anxious to start building.
We didn’t want a basement this time around, and we don’t regret that however more linen closets and spaces to store things like holiday decor and winter gear would be helpful! At the moment we only have under the stairs storage and a few linen closets. Maybe its just time to declutter! Haha
2. Flooring
Ugh, this one hurts a little, not going to lie. I was super picky about the flooring we would get. I didn’t want to cheap out. We wanted quality flooring that would be durable and also beautiful.
We took so many samples home, and searched and searched. Eventually we decided to go with a luxury vinyl glue down flooring that had great reviews and checked all the boxes! We payed a pretty penny for it but decided that it would be worth it in the long run for a good quality flooring.
Once we installed it and washed it a few times over we noticed it didn’t look clean depending on the lighting. We would just have to walk a few times over and you would see every single foot mark. Just everything. I was heartbroken and probably washed it about ten times one day. Eventually I just had to come to terms with it. So if I had a do over I would definitely be more thorough in my flooring research.

3. Bigger dining room
Our current dining room is 10×12, I would say a decent size. We were able to fit a 7 feet dining table. However both Thomas and I have big families on either side and when we get together it is a little bit too small. So if we would build again I would prioritize this so we could fit a bigger table!


4. Paint colour
This was another one of those things we thought long and hard about. I didn’t realize how many shades of white there are until we had to choose one!
Again, we got so many samples and painted them on the walls in different rooms. They looked different in every room! We wanted a warmer undertone so we decided to go with simply white by Benjamin Moore.
Don’t get me wrong it is a beautiful colour but I wouldn’t choose it again for our house. We have so much natural light that comes in, and our house is surrounded by trees, which is beautiful! However that can make our walls look very yellow or even green sometimes.
I would choose a more “white” white like Chantilly Lace. Since most of our home has warmer tones I think that would have been enough to make the house feel warm and cozy. So keep that in mind when shopping for paint!

5. 9 Foot Ceiling upstairs
This isn’t really a big deal but our house plan had 9 foot ceilings for our main floor and 8 foot for our upstairs. Our upstairs has all the kids rooms and the bonus room. It honestly doesn’t bother me all too much that the ceilings are 8 feet upstairs, but Thomas says he would definitely change that given the chance. It is nice to have the same height ceiling throughout, so just another thing to keep in mind!

That is it for today friends. Just a few things to consider when building your home! Just remember that with almost certainty not all things will go to plan, and sometimes you just have to go with the flow!
All the best and good luck with your build, it is so worth it!
-Inez